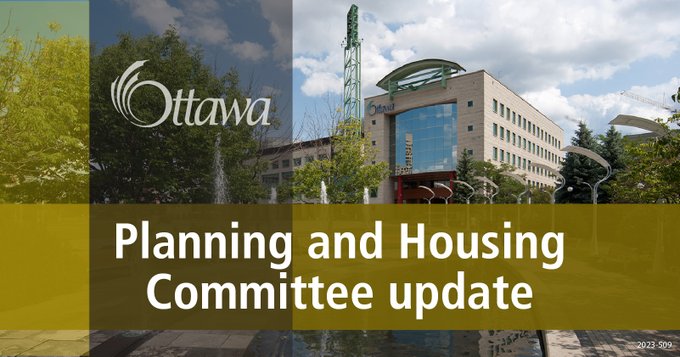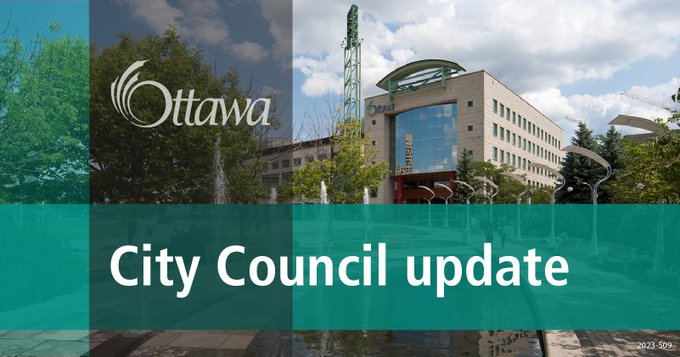The City’s Planning and Housing Committee, on June 21, approved a zoning amendment that could see the former convent(link is external) of the Sisters of the Sacred Heart of Jesus become a residential complex.
Located in the Greystone Village subdivision, about 800 metres from Lees Station, the development would add more than 280 rental units to this transit-oriented community. The applicant would also dedicate a new park at the northeast corner of the site and build a four-storey addition to the former convent. The zoning amendment would permit extra height, to account for a planned penthouse with shared amenity space for building residents. It would also reduce the amount of required resident parking to zero spaces, although all required visitor parking would be included, along with an option for five of those spaces to be used for a car-share service.
The Committee approved several other zoning amendments for infill developments. That includes rear additions on two Centretown properties(link is external) – a three-storey addition behind an office building on Argyle Avenue and a four-and-a-half storey addition behind a five-storey building on McLeod Steet. For both properties, the amendment would reduce several setbacks and required parking while also increasing required bike parking. Permitted height would also increase by one metre for the McLeod Street property.
The Committee approved zoning for two buildings on Cyrville Road(link is external), between Cummings Avenue and Ogilvie Road. A six-storey building with 199 residential units and a 20-storey building with 157 units would add a total of 356 dwellings near Cyrville Station. The property would be rezoned Transit Oriented Development, increasing permitted height from five to 20 storeys, consistent with the secondary plan for the area that supports active transportation and transit use. In Hintonburg, the Committee approved a zoning amendment reducing the rear yard setback to allow for development of a 12-unit, three-storey apartment building on Armstrong Street(link is external), between Parkdale and Hinchey avenues.
In terms of larger residential developments, the Committee approved a zoning amendment to permit four-storey, back-to-back stacked dwellings southwest of Longfields and Glenroy Gilbert(link is external) drives in Barrhaven. The development would have 604 residential dwellings built in two blocks, separated by the extension of Glenroy Gilbert Drive. The amendment would create a consistent zoning for the entire residential subdivision, including a maximum height of 16 metres.
Recommendations from today’s meeting will rise to Council on Wednesday, June 28.



